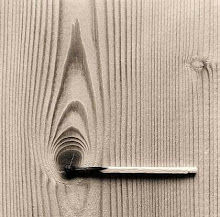
Sunday, May 30, 2010
Monday, May 17, 2010
Alvaro Siza - Galician Contemporary Art Centre Case Study
Tuesday, May 11, 2010
Drawings

The primary procedure that influenced my design, and that the form of the building was derived from, was the act of grasping, and the emotions connected with a longing. I feel that the servant in my narrative may have an urge to grasp for freedom and for a way out of her enclosed life and into a space where she may live her life to her goals and dreams My model attempts to portray this concept by an elongation up and away from the earth below and the building behind it, as well as a tapering of all the walls, ceiling, and floor to emphasise this idea of stretching, grasping, and longing. The walls are thickened as they draw closer and into the ground and the building to the rear, emphasising how the building, like the servant, is deeply rooted and locked into place.
The elongation of the room housing the walkway also serves to emphasise how far the window at the end is from the servant. The room itself is large, but the place that the servant inhabits is but a small fraction of the space. She cannot access the large window at the end, which would provide vistas of the surrounding landscape, but merely stand far away from it, gazing out with a view enclosed by walls, a ceiling, and curving floor that draws the eye out into the landscape. I imagine that this would increase the feeling of a craving for the open air.
Compounding the sentiments she may feel of being trapped, and longing for freedom is the narrowness and darkness of her living quarters. These are placed at opposite ends of the corridor to increase the pacing motion, and also force the servant to exit the darkened, narrow rooms to come into contact with the harsh and glaring light of the space outside her building. These rooms are to have a more domestic, gentle feel, where the servant may escape the glaring light into a space where the light is more regulated. The light enters though a slit at the top corner of the room, so that instead of a spotlight harshly shining onto a flat plane, it spreads across the adjacent wall, creating a glowing, more gentle light. Louvers near the window allow the maid to alter the light as she wishes. This space would suggest a feeling of safety, of refuge from the glaring light outside, perhaps suggesting that she to some extent feels comfortable and safe in her role as a servant, as she is protected from dangers inherent with being free.
Exiting her servants quarters to her place of work involves walking down a short, narrow corridor, and pushing up a sloping door that acts almost a trap door. This exaggerates the overbearing, imposing view of her place of work that she would gain as she leaves her home.
Monday, May 10, 2010
Finalising Form and Site




I decided to keep with the "grasping" elongated form of the building, but add two rooms on either end of the corridor. This allows not only just for the pacing effect, but also a transition from a potentially dark, enclosed to space, to one where the light is bright and glaring. I've decided to place the site on a salt pan or flat, white desert, to emphasise the isolation of the site. This also has implication for the quality of light.
The site plan and elevation shows the proximity of the servants quarters to her place of work. Her place of work will be represented simply as a big massing, more a conceptual, abstract building than a real one. The proximity shows how the larger massing overpowers and bears over the much smaller massing.
Subscribe to:
Posts (Atom)













































