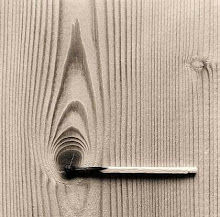In these poches, I attempted to show light filled rooms, full of furniture. The furniture was added as it shows the homely, lived in atmosphere and materiality of the rooms. This is important as the house is highly specific to Venturis mother, Vanna Venturi, and whose antique furniture was taken into account when the house was designed.





In this parti, I attempted to explain the importance of the facade, and how the interior living space sits behind it. The facade is a strong, triangular shaped element that does not mimic the living space behind it, but defines this shape and encloses it. The result of such a strong shape with long diagonals is that voids and spaces exist within the living space that cannot be filled by humans. Such spaces are then either closed off or used as storage areas.

 The facade further references both classical and modern schemes and buildings. These include a pediment, a feature of classical architecture such as that we are studying currently in history. It is important to note that Venturi seems to almost be satirizing the elements of such classical architecture by subverting the concepts or rendering them redundant. For example, the arch is usually a structural element, but in Venturis house it is made useless by simply being stuck on the front of the facade. Another example is the pediment shaped roof, which instead of running across the shorter length of a building, runs along the longer length of the building.
The facade further references both classical and modern schemes and buildings. These include a pediment, a feature of classical architecture such as that we are studying currently in history. It is important to note that Venturi seems to almost be satirizing the elements of such classical architecture by subverting the concepts or rendering them redundant. For example, the arch is usually a structural element, but in Venturis house it is made useless by simply being stuck on the front of the facade. Another example is the pediment shaped roof, which instead of running across the shorter length of a building, runs along the longer length of the building.


Second Floor Plan

Longitudinal Section


In this parti, I attempted to explain the importance of the facade, and how the interior living space sits behind it. The facade is a strong, triangular shaped element that does not mimic the living space behind it, but defines this shape and encloses it. The result of such a strong shape with long diagonals is that voids and spaces exist within the living space that cannot be filled by humans. Such spaces are then either closed off or used as storage areas.

 The facade further references both classical and modern schemes and buildings. These include a pediment, a feature of classical architecture such as that we are studying currently in history. It is important to note that Venturi seems to almost be satirizing the elements of such classical architecture by subverting the concepts or rendering them redundant. For example, the arch is usually a structural element, but in Venturis house it is made useless by simply being stuck on the front of the facade. Another example is the pediment shaped roof, which instead of running across the shorter length of a building, runs along the longer length of the building.
The facade further references both classical and modern schemes and buildings. These include a pediment, a feature of classical architecture such as that we are studying currently in history. It is important to note that Venturi seems to almost be satirizing the elements of such classical architecture by subverting the concepts or rendering them redundant. For example, the arch is usually a structural element, but in Venturis house it is made useless by simply being stuck on the front of the facade. Another example is the pediment shaped roof, which instead of running across the shorter length of a building, runs along the longer length of the building.The circulation in Venturi's Mothers House is important as it is governed by the central core, and interior wall structure. Occupants move in a circular, wandering fashion, governed by the placement of the front entrance, curved walls and fireplace, and stairwells.


No comments:
Post a Comment