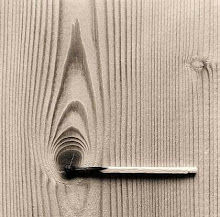

In these brainstorms, I attempted to break down my narrative into key ideas, play with ideas of massing and site relationships, and determine the form of the building.
- "narrowness" can either be a vertical narrowness, where walls and ceilings may be high, or a horizontal narrowness where ceilings can be low but the floor space wide. Narrowness may also be implied, such as a walkway through a building with space on either side that is inaccessible. The initial forms reflects the latter concept of "narrowness" as the long curved space is essentially impractical and unlivable, while emphasising the horizontality of the room.
- "loneliness" can be shown from either the isolation of the entire site, the isolation of the room from the rest of the building/s on the site derived from distance, or a sense of isolation derived from a sudden change in scale. I've attempted to discuss some of this idea in the sketches showing the relationship of the masses on the site.
- to emphasise the movement of "pacing", I intend on making the walkway narrow, so that no other circulation is possible other than a to and fro motion. I would put items of furniture or rooms on either side of the corridor to ensure that the servant has to travel the length of the walkway to access things.
- the "grasping" motion is the main influence on the initial form of the building. I want the building to appear like it is grasping for the light, space, and air, away from the place to which it is tied, much like I imagine the maid would be doing in her mind. The whole form should show this grasping, forward, stretching movement away from a point.
- the sense of "freedom" will be shown through the method by which the light that enters the building, how it is seen by the maid, and how the building and the maid would interact with it.

No comments:
Post a Comment