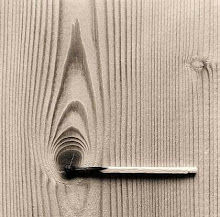Chestnut Hill, Philadelphia, Pennsylvania
Robert Venturi’s Mothers House is an example of an architecture that has many nuances and subtleties woven throughout the facade and structure. It references historical architecture, ideas involving enclosure, geometry, circulation, and the importance of the facade. Through the material, construction and section cut of the model, we have attempted to communicate across the elements of the Venturi House that we thought were the most significant.

The material that we chose to construct the model is 400 GSM card, with a shiny surface. While we had the option of using balsa wood, we felt that card was the best choice for this building as you achieve a flat continuous surface that would correctly represent the flat planes of the roof and enclosing walls. With card, you can also achieve a precise and clean edge. This is important when considering the strong edges and unbroken lines of the front facade and roof.


The smoothness of the card also reflects the smooth texture of the roof and walls of the house.
We felt that facade was the strongest element of the house. The shape and height of the front facade almost a monument to a person approaching the house, because of its individual shape and its placement, set far back on a long site. The importance of the facade is further created through the references it makes to historical architecture, as mentioned in the text accompanying the poches below.

The structure of the house, and how it influences circulation also influenced the construction, and the section cut, of the model. The central core of the house involving flights of stairs, a chimney, and a fire place, as well as the placement of curved walls lack of corridors, means that a person moves through the house in a circular, wandering fashion around the central core. This is also discussed in the poches below.

We decided that we would be more inventive with our choice of section cut. We felt that it would not do justice to the facade and roof if we were to cut it in any way, as would have occurred had we just simply chosen to do a cross section or a longitudinal cut. Our group decided that it would be interesting if we were to leave the central core and facade intact, and pull the rest of the model, including rear rooms, away from the facade. This way, we were able to keep the integrity of the core and facade, while still being able to examine the rooms and floors of the house. The only downside to this method of section cut was that one is unable to easily follow the path that a person is able to walk through the house, as would be visible in a plan. We felt however, that we had succeeded in creating an interesting section cut, while preserving the key elements of the core and facade.




No comments:
Post a Comment